
|
|
SS Group The Leaf, Gurugram
|
|
The LEAF, 2BHK Floor Plan
|
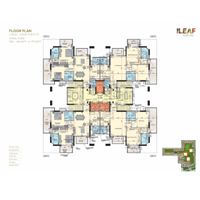
|
|
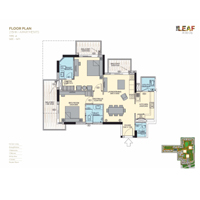
|
|
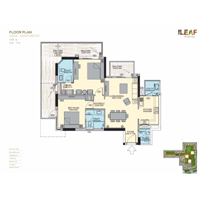
|
|
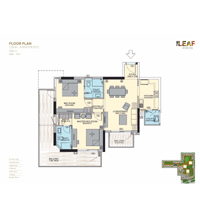
|
|
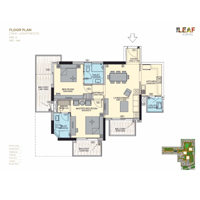
|
|
The LEAF, 3BHK Floor Plan
|
|
The LEAF, 5BHK FloorPlan
|
|
The LEAF, Masterplan
|
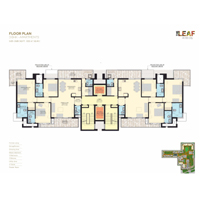
|
|
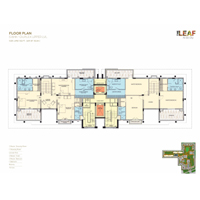
|
|
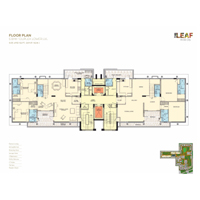
|
|
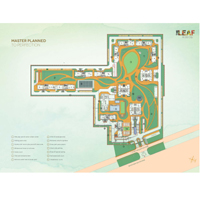
|
|
The LEAF, 4BHK Floor Plan
|
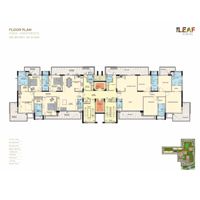
|
|
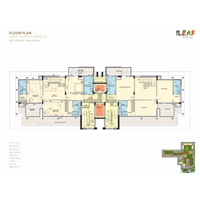
|
|
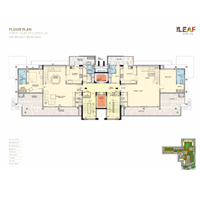
|
|
|
Specifications
|
LIVING/DINING ROOM
- WALLS: POP Punning with Acrylic Emulsion Paint
- FLOOR: Italian Marble
- CEILING: POP Punning with Acrylic Emulsion Paint
- DOORS: Polished Flush Door
- WINDOWS/GLAZING: Window - 6/8mm thick plain glass
- AIR-CONDITIONING: VRV Air-Conditioning in Living room/dinning room/
MASTER BEDROOM
- WALLS: POP Punning with Acrylic Emulsion Paint
- FLOOR: Laminated Wooden
- CEILING: POP Punning with Acrylic Emulsion Paint
- DOORS: Internal Door: Painted Flush Doors
- External Door:Solid wood paneled door with polish finish
- WINDOWS/GLAZING: Window - 6/8mm thick plain glass
- AIR-CONDITIONING: VRV Air-Conditioning
OTHER BEDROOMS
- WALLS: POP Punning with Acrylic Emulsion Paint
- FLOOR: Branded Anti-Skid Vetrified Tiles
- CEILING:POP Punning with Acrylic Emulsion Paint
- DOORS: Internal Door:Painted Flush Doors
- External Door:Solid wood paneled door with polish finish
- WINDOWS/GLAZING: Window - 6/8mm thick plain glass
- AIR-CONDITIONING:VRV Air-Conditioning
KITCHEN
- WALLS: Combination of Tiles and POP punning with acrylic emulsion
- FLOOR: Italian Marble
- CEILING:POP punning with acrylic emulsion paint
- DOORS:Internal Door:Painted Flush Doors
- External Door:Solid wood paneled door with polish finish
- WINDOWS/GLAZING:Window - 6/8mm thick plain glass
|
|
BALCONIES/TERRACES
- WALLS: OBD
- FLOOR:Anti-Skid Tiles
- CEILING: OBD/Weather proof paint
- DOORS: Painted Flush Doors
- WINDOWS/GLAZING:Window - 6/8mm thick plain glass
MASTER BATHROOM & OTHER BATHROOM
- WALLS: Ceramic Tiles
- FLOOR: Anti-Skid vitrified tiles
- CEILING: POP punning with acrylic emulsion paint
- DOORS:Internal Door: Painted Flush Doors
- WINDOWS/GLAZING:Window - 6/8mm thick plain glass
- Sanitary ware / CP Fittings: Good Quality, Roca / Kohler / Parryware
UTILITY & UTILITY WC
- WALLS: Oil Bound Distemper
- FLOOR: Tiles
- CEILING: Oil Bound Distemper
- DOORS:Internal Door: Painted Flush Doors
- WINDOWS/GLAZING: Window - 6/8mm thick plain glass
- Others: Chinaware, CP Fittings in WC
|
|
Facilities
|
- Tennis Court
- 2 Badminton Courts
- Half Basketball Court
- Kids Play Area
- Yoga & Meditation
- Perennial Colourful
- Gardens
- Fitness Trial
- Fully equipped Gymnasium
- Table Tennis
- Billiards Room
- Multipurpose hall
- Swimming pool
- Coffee bar
|
|
Interiors
|
There is an air of grand flair enthused in spaces where life will evolve. Each apartment
has been planned to perfection. The interiors have been magnificently painted with
panache. The walls have been stroked with myriad hues of imagination.
|
|
Additional Facilities
|
The LEAF Apartments
- 3 side open spacious and functional apartments
- Designer VRV Air Conditioning
- Floor to ceiling windows for a well lit vibrant home
- Imported marble in the living, dining & kitchen
- Optimum size balconies overlooking the designer landscaping outdoors
- Sleek finished bathrooms with premium fittings and fixtures
|
|
The LEAF Penthouses
- Twin level penthouse with 3-side open views
- Spacious dining and family lounge
- Italian marble flooring in living dining & kitchen area
- Laminated wooden flooring in master bedroom
- Spacious terrace with attached optimum size balcony
- High-end fittings and fixtures
|
|
Location
|
- 3 MINS FROM DWARKA EXPRESSWAY
- 5 MINS FROM NH-08
- 10 MINS FROM RAJIV CHOWK
- 25 MINS FROM I.G.I AIRPORT
|
